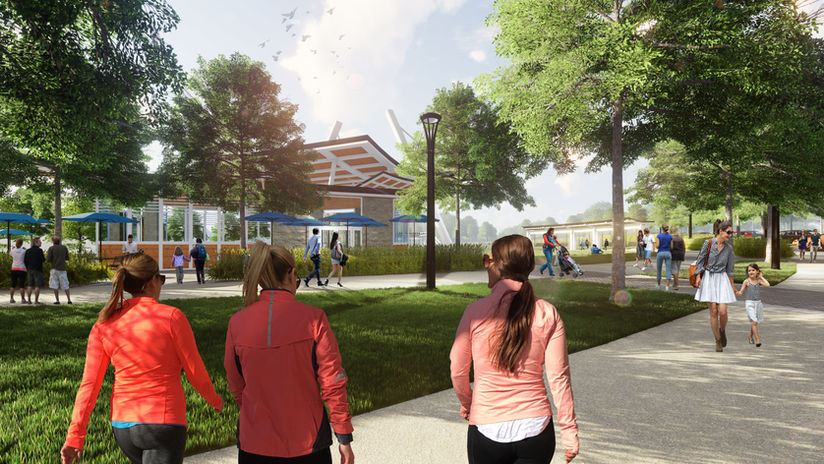
Parks and Recreation Design
Veterans Memorial Park: Lower Park
Jeffersontown, Kentucky
PROJECT SUMMARY.
Veterans Lower Park builds upon improvements identified in the Veterans Memorial Park Master Plan, completed by Taylor Siefker Williams Design Group for the City of Jeffersontown, Kentucky. The Lower Park design reconfigures the existing park to create a new 7-acre park space on the former MSD water treatment facility. The new park space design includes a multi-functional pavilion for outdoor performances and interior rentable space, a large performance lawn, a sweeping boardwalk to engage with Chenoweth Run stream, the Great Lawn as multi-use green space, swing trellis structures, a new restroom, circulation to tie into the regional trail network, and 123 parking spaces to accommodate events and daily use. The park design also includes plantings that respond to the sensitivity of the site and promote stormwater filtration and wildlife habitat. Key design features of the Lower Park include:
Performance Venue – The performance space includes a pavilion with strong architectural presence that will allow the City to hold large outdoor concerts and performances.
Great Lawn – The 1.5-acre lawn is a large open space for informal gatherings that could also accommodate festivals such as the annual balloon glow. The shelter opens up to the lawn and terraced seat walls for smaller informal performances.
Boardwalk – A sweeping elevated boardwalk defines the stream edge and provides an opportunity to engage the public with the stream while protecting the stream back and riparian edge.
PROJECT CLIENT.
City of Jeffersontown













